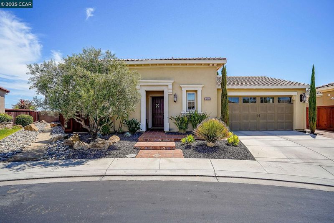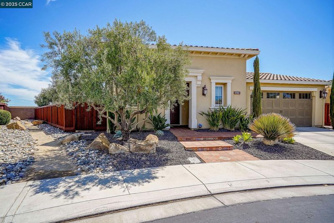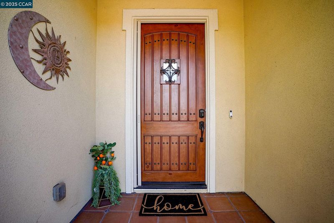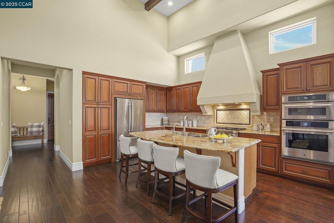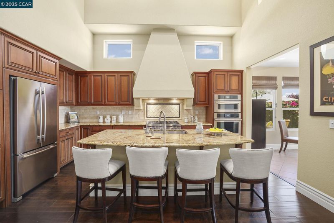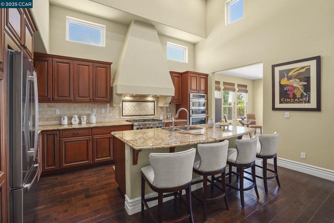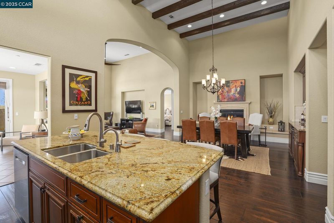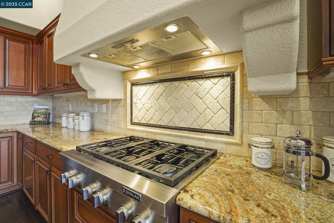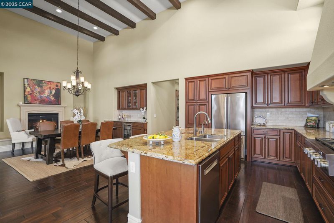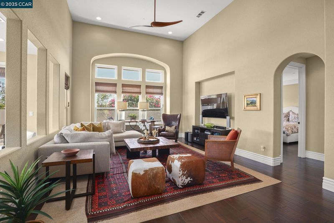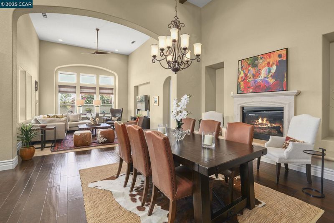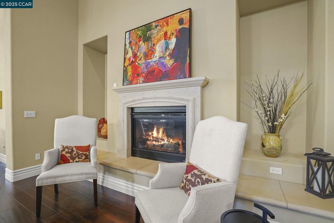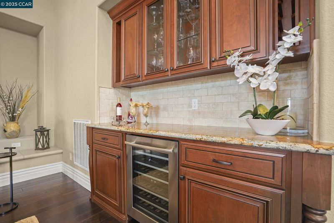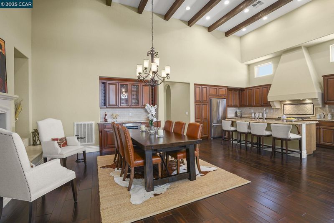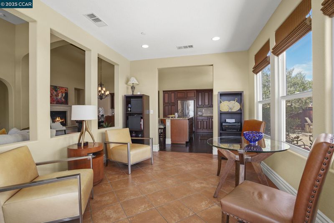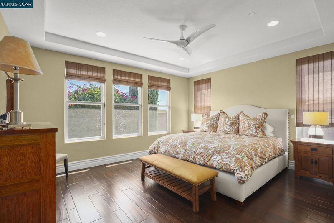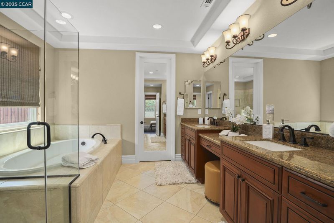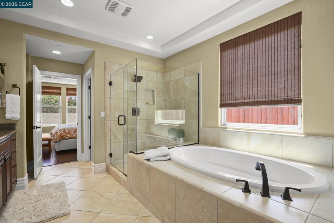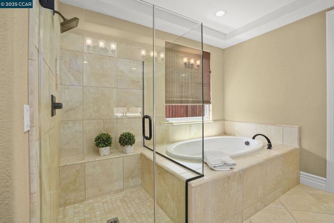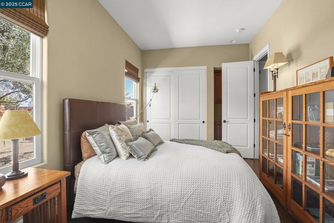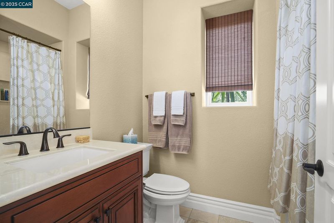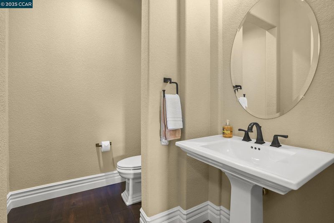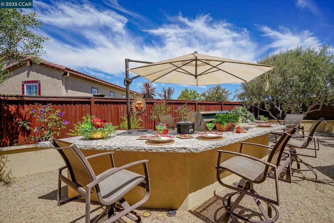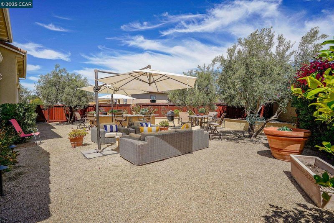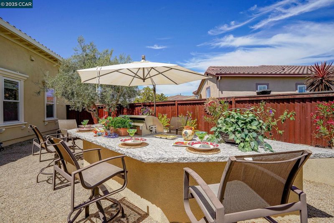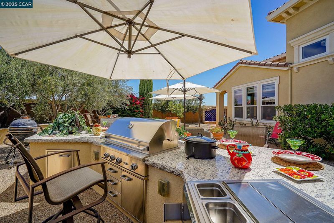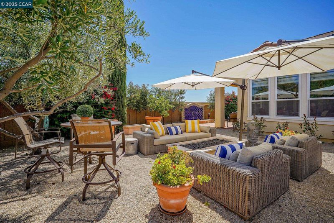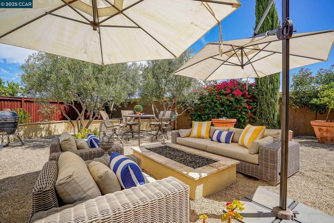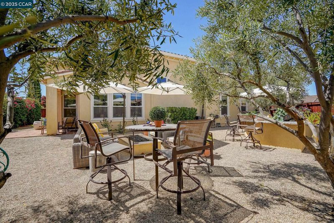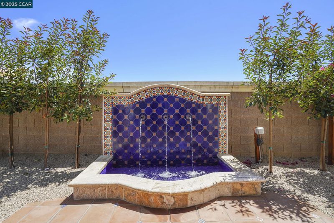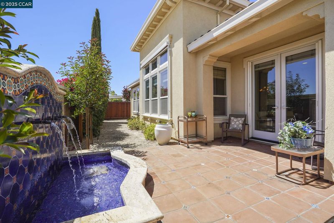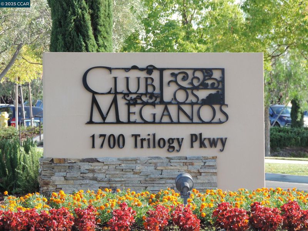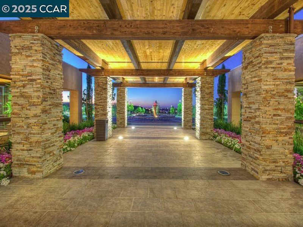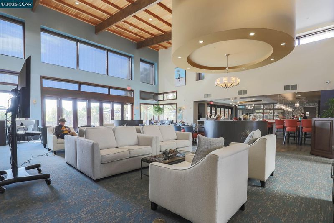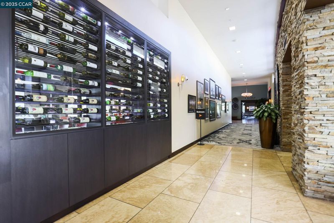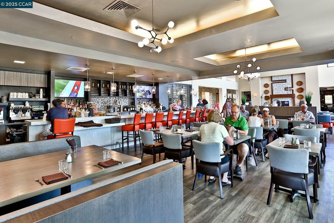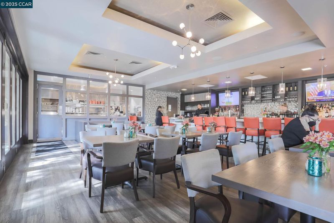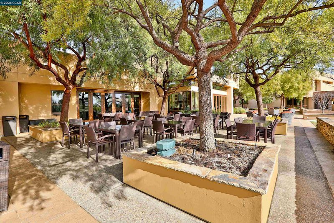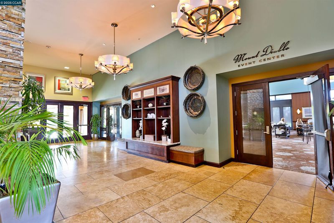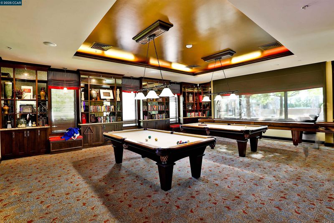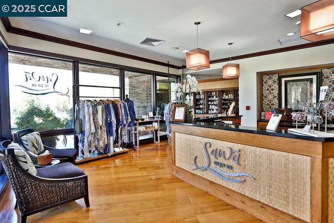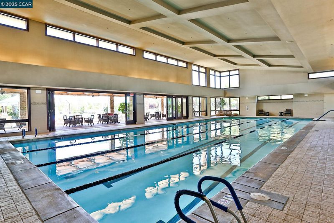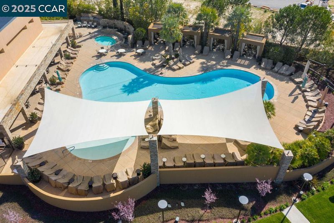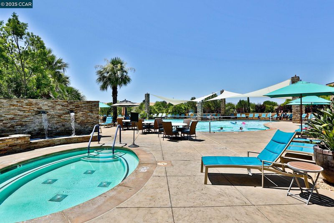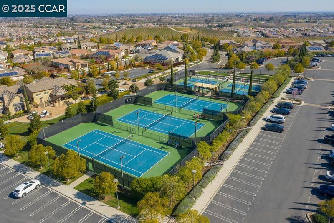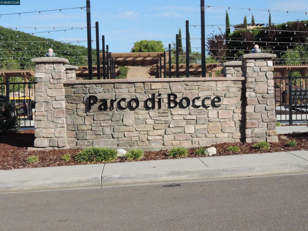
$974,500
2,042
SQ FT
$477
SQ/FT
1512 Miwok Ct
@ Chianti Ln - Trilogy Vineyards, Brentwood
- 2 Bed
- 2.5 (2/1) Bath
- 2 Park
- 2,042 sqft
- Brentwood
-

-
Sun Jul 27, 1:00 pm - 4:00 pm
55+ Resort Living in Trilogy - Tucked at the end of the Cul-de-Sac with a gorgeous BBQ island, perfect for entertaining, large water feature, extensive hardwood floors, high ceilings, no rear neighbors so your eyes travel to the open air/sky. Solar System
55+ Resort Living in Trilogy. 5 Priority Things About This Property Has. It Is Tucked at the Back of the Cul de Sac, It Has No Back Neighbors with a View of The Wide-Open Sky, It has a Beautiful Large Yard with a Gorgeous Built-In BBQ w/Granite Counter, Perfect for Entertaining, & Lg. Water Fountain It has Highly Upgraded Cabinetry, the Dining Cabinets Look Just Like Furniture, It has the High Ceilings from the Carl Lagoni Collection. Extensive Wood Floors, Spacious Gourmet Kitchen, Formal Dining Room w/Wall to Wall Seating at Gas Fireplace, Light & Bright Great Rm., Lovely Primary Bedrm & Bath. 20 Year Builder Pre-Paid Solar Lease, Balance of Term to Be Transferred to Buyer. Magnificent Clubhouse, Cafe, Indoor & Outdoor Pools, Spa & Exercise Facility, Activities and so Much More.
- Current Status
- New
- Original Price
- $974,500
- List Price
- $974,500
- On Market Date
- Jul 25, 2025
- Property Type
- Detached
- D/N/S
- Trilogy Vineyards
- Zip Code
- 94513
- MLS ID
- 41106074
- APN
- 007 660 018 8
- Year Built
- 2015
- Stories in Building
- 1
- Possession
- Close Of Escrow
- Data Source
- MAXEBRDI
- Origin MLS System
- CONTRA COSTA
Bright Star Christian Child Care Center
Private PK-5
Students: 65 Distance: 1.3mi
R. Paul Krey Elementary School
Public K-5 Elementary, Yr Round
Students: 859 Distance: 1.4mi
Delta Christian Academy
Private 1-12 Religious, Coed
Students: NA Distance: 1.7mi
Ron Nunn Elementary School
Public K-5 Elementary, Yr Round
Students: 650 Distance: 2.0mi
Brentwood Elementary School
Public K-5 Elementary, Yr Round
Students: 764 Distance: 2.1mi
Adams (J. Douglas) Middle School
Public 6-8 Middle
Students: 1129 Distance: 2.1mi
- Bed
- 2
- Bath
- 2.5 (2/1)
- Parking
- 2
- Attached, Garage Door Opener
- SQ FT
- 2,042
- SQ FT Source
- Public Records
- Lot SQ FT
- 6,829.0
- Lot Acres
- 0.16 Acres
- Pool Info
- None, Community
- Kitchen
- Dishwasher, Gas Range, Plumbed For Ice Maker, Microwave, Refrigerator, Water Filter System, Water Softener, Tankless Water Heater, 220 Volt Outlet, Stone Counters, Disposal, Gas Range/Cooktop, Ice Maker Hookup, Kitchen Island
- Cooling
- Ceiling Fan(s), Central Air
- Disclosures
- Architectural Apprl Req
- Entry Level
- Exterior Details
- Back Yard, Front Yard, Side Yard, Sprinklers Automatic
- Flooring
- Engineered Wood
- Foundation
- Fire Place
- Dining Room, Gas
- Heating
- Forced Air
- Laundry
- 220 Volt Outlet, Dryer, Laundry Room, Washer, Cabinets
- Main Level
- 2 Bedrooms, 2.5 Baths, Primary Bedrm Suite - 1, Laundry Facility, Main Entry
- Possession
- Close Of Escrow
- Architectural Style
- Mediterranean
- Non-Master Bathroom Includes
- Shower Over Tub, Solid Surface
- Construction Status
- Existing
- Additional Miscellaneous Features
- Back Yard, Front Yard, Side Yard, Sprinklers Automatic
- Location
- Court, Level, Back Yard, Front Yard
- Roof
- Tile
- Water and Sewer
- Public
- Fee
- $445
MLS and other Information regarding properties for sale as shown in Theo have been obtained from various sources such as sellers, public records, agents and other third parties. This information may relate to the condition of the property, permitted or unpermitted uses, zoning, square footage, lot size/acreage or other matters affecting value or desirability. Unless otherwise indicated in writing, neither brokers, agents nor Theo have verified, or will verify, such information. If any such information is important to buyer in determining whether to buy, the price to pay or intended use of the property, buyer is urged to conduct their own investigation with qualified professionals, satisfy themselves with respect to that information, and to rely solely on the results of that investigation.
School data provided by GreatSchools. School service boundaries are intended to be used as reference only. To verify enrollment eligibility for a property, contact the school directly.
