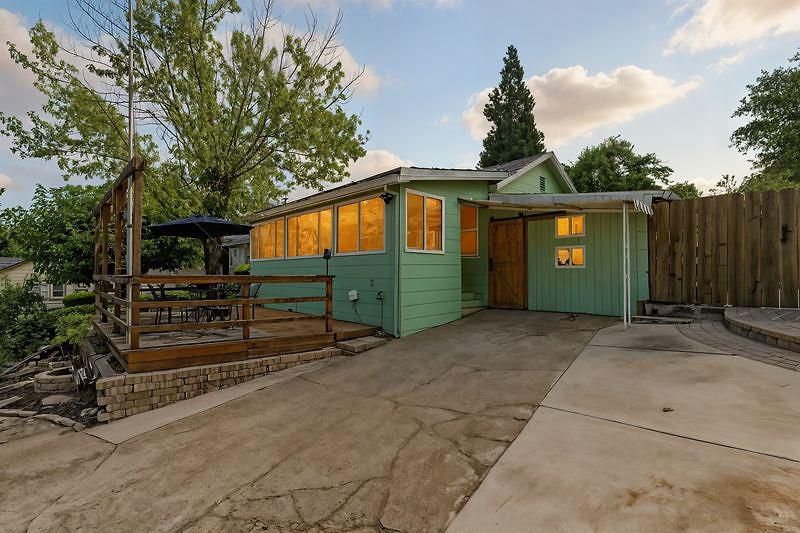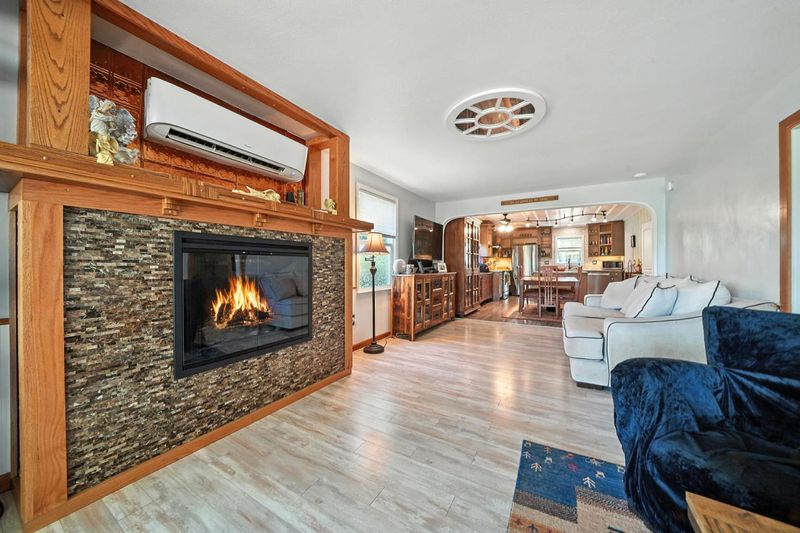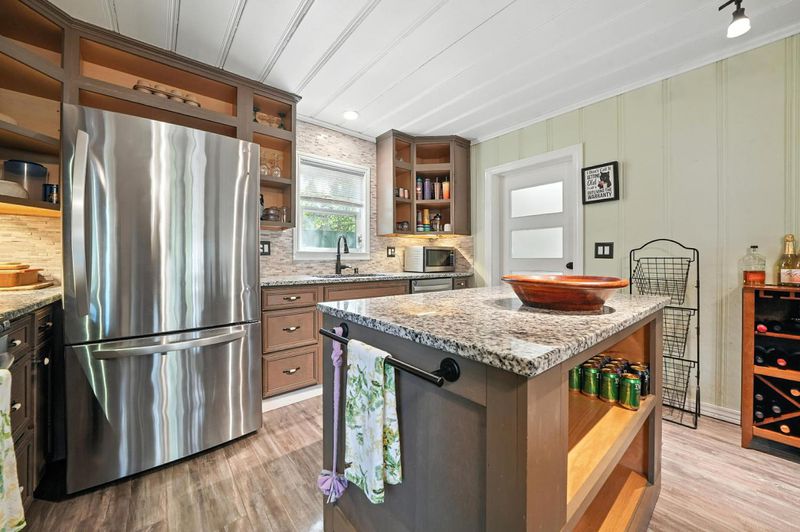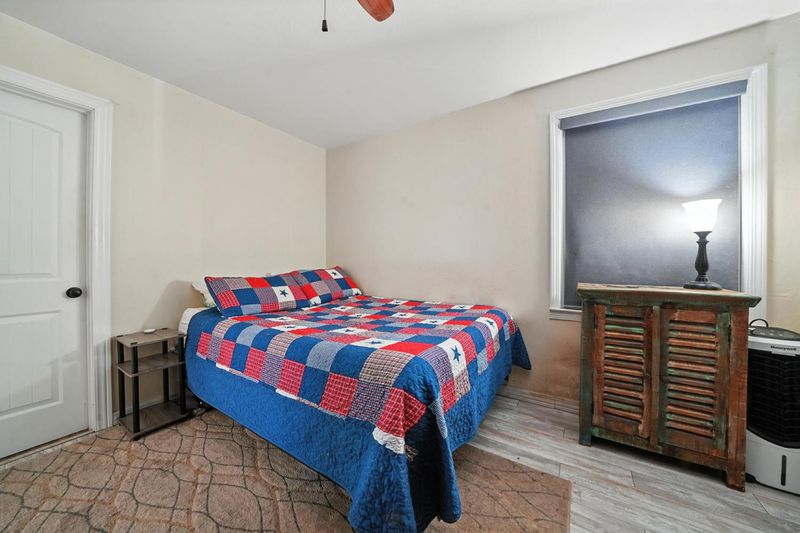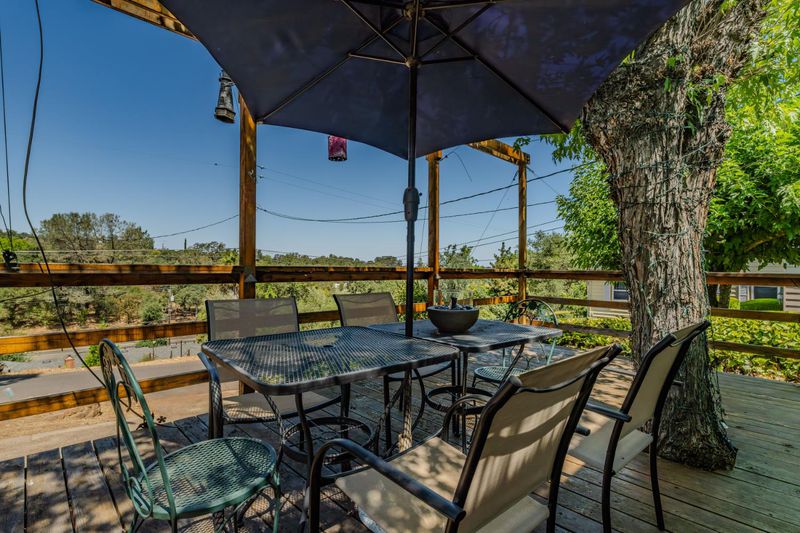
$440,000
1,200
SQ FT
$367
SQ/FT
236 Highland Drive
@ Opal Ct - Sutter Creek
- 2 Bed
- 1 Bath
- 0 Park
- 1,200 sqft
- Sutter Creek
-

-
Sat Jul 26, 12:00 pm - 4:00 pm
Welcome to 236 Highland Dra beautifully upgraded 2-bedroom, 1-bath home nestled in the heart of Sutter Creek, one of California's most treasured Gold Country towns. With approximately 1,200 sq ft of thoughtfully designed living space and an additional 400 sq ft of attached storage, this home offers both comfort and convenience in a scenic foothill setting. Inside, you'll find a fully renovated interior completed within the last five years, featuring a kitchen with granite countertops, custom cabinetry, a convection oven, and Moen fixtures. Modern updates extend throughout the home, including upgraded plumbing and electrical systems, stylish flooring, and a bathroom complete with a custom stone vanity and walk-in shower crafted with locally sourced stone. Step outside to enjoy peaceful surroundings just minutes from Sutter Creek's historic Main Street, award-winning wineries, and outdoor recreation. The newly replaced water heater (2025) and laundry space provide added functionality to match the home's timeless appeal. Whether you're looking for a weekend escape, a full-time residence, or a savvy investment, this turnkey property is a rare find in a location that captures the best of California's wine country charm and Gold Rush history.
- Days on Market
- 1 day
- Current Status
- Active
- Original Price
- $440,000
- List Price
- $440,000
- On Market Date
- Jul 20, 2025
- Property Type
- Single Family Residence
- Area
- Sutter Creek
- Zip Code
- 95685
- MLS ID
- 225096080
- APN
- 018-293-021-000
- Year Built
- 1949
- Stories in Building
- Unavailable
- Possession
- Close Of Escrow, Negotiable
- Data Source
- BAREIS
- Origin MLS System
North Star Independent Study School
Public K-12 Alternative
Students: 53 Distance: 0.6mi
Independence High (Continuation) School
Public 9-12 Continuation
Students: 44 Distance: 0.6mi
County Community School
Public 1-12 Opportunity Community
Students: 7 Distance: 0.6mi
Amador High School
Public 9-12 Secondary
Students: 694 Distance: 0.9mi
Sutter Creek Elementary School
Public K-6 Elementary
Students: 385 Distance: 0.9mi
Sutter Hill Seventh-Day Adventist
Private 1-8 Elementary, Religious, Coed
Students: 7 Distance: 1.0mi
- Bed
- 2
- Bath
- 1
- Parking
- 0
- No Garage
- SQ FT
- 1,200
- SQ FT Source
- Assessor Auto-Fill
- Lot SQ FT
- 6,098.0
- Lot Acres
- 0.14 Acres
- Kitchen
- Granite Counter, Island
- Cooling
- Wall Unit(s)
- Dining Room
- Other
- Family Room
- View
- Living Room
- Other
- Flooring
- Laminate
- Foundation
- Raised
- Fire Place
- Living Room
- Heating
- Fireplace(s), Other
- Laundry
- Inside Area
- Main Level
- Bedroom(s), Living Room, Dining Room, Family Room, Full Bath(s), Kitchen
- Possession
- Close Of Escrow, Negotiable
- Architectural Style
- Bungalow
- Fee
- $0
MLS and other Information regarding properties for sale as shown in Theo have been obtained from various sources such as sellers, public records, agents and other third parties. This information may relate to the condition of the property, permitted or unpermitted uses, zoning, square footage, lot size/acreage or other matters affecting value or desirability. Unless otherwise indicated in writing, neither brokers, agents nor Theo have verified, or will verify, such information. If any such information is important to buyer in determining whether to buy, the price to pay or intended use of the property, buyer is urged to conduct their own investigation with qualified professionals, satisfy themselves with respect to that information, and to rely solely on the results of that investigation.
School data provided by GreatSchools. School service boundaries are intended to be used as reference only. To verify enrollment eligibility for a property, contact the school directly.
