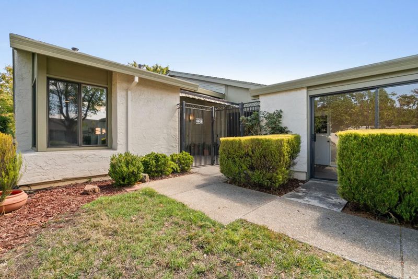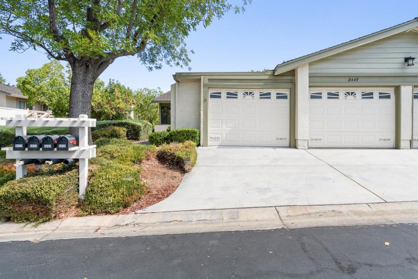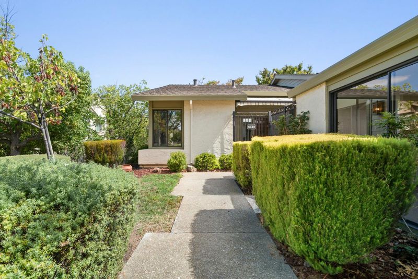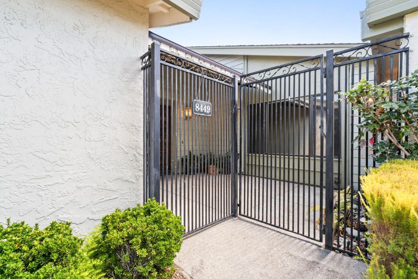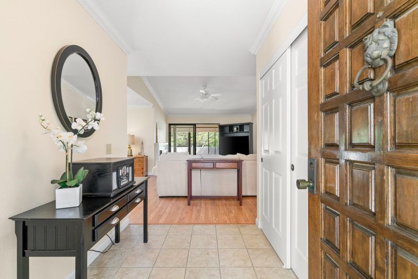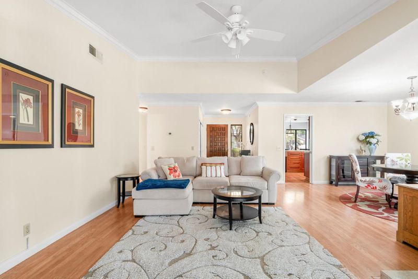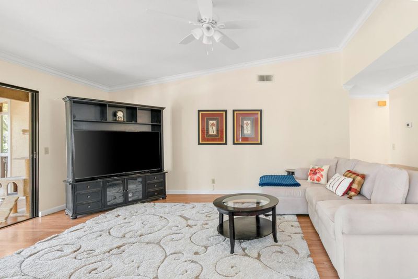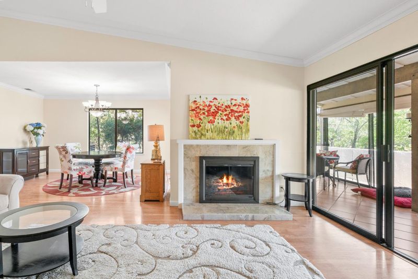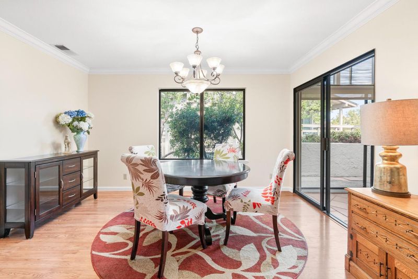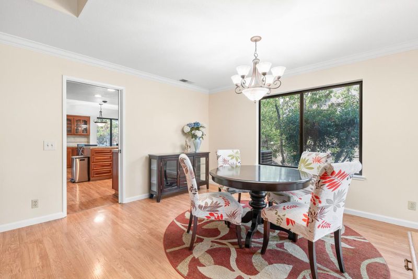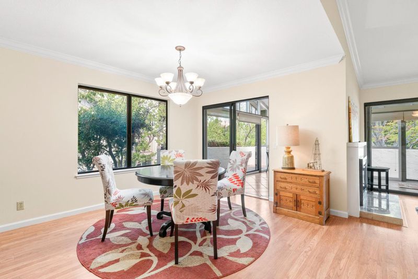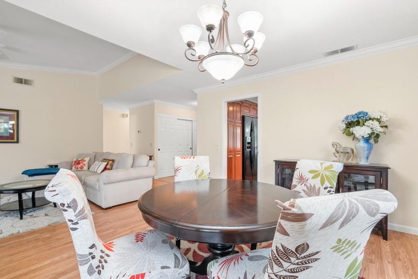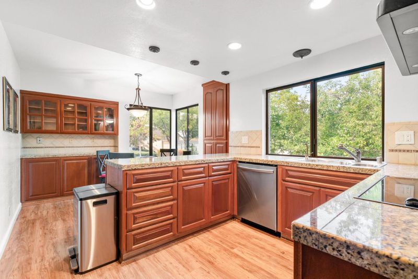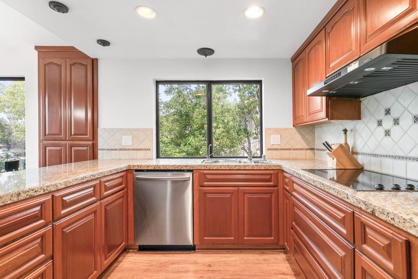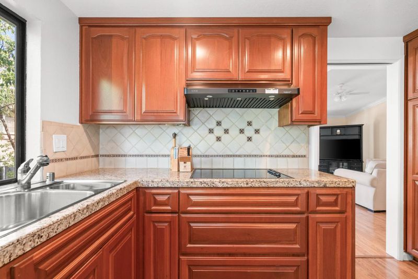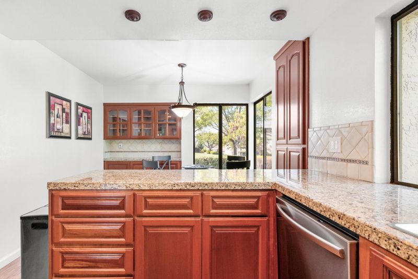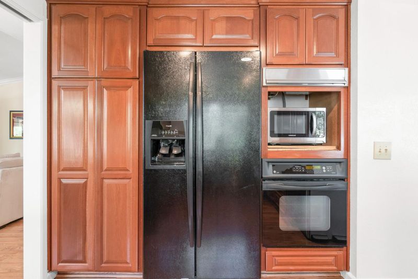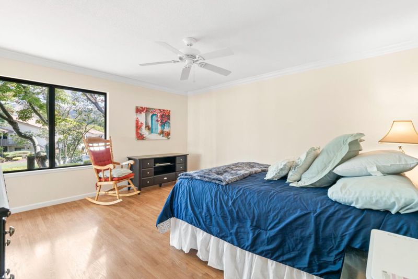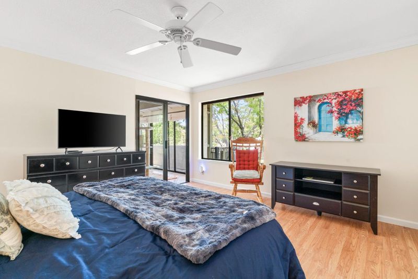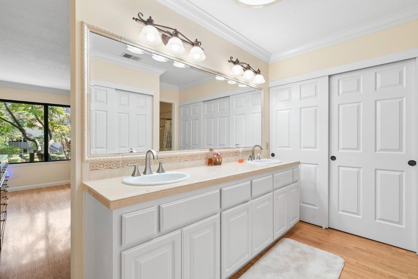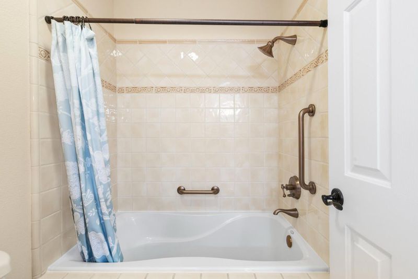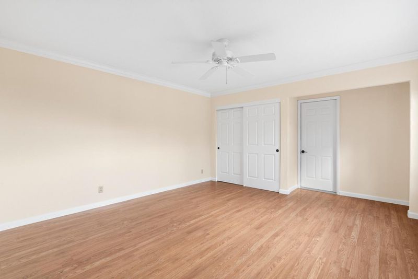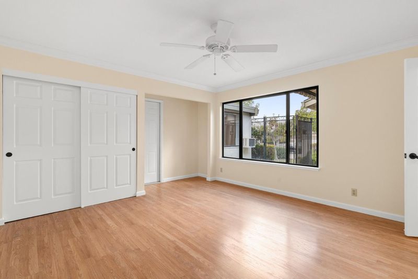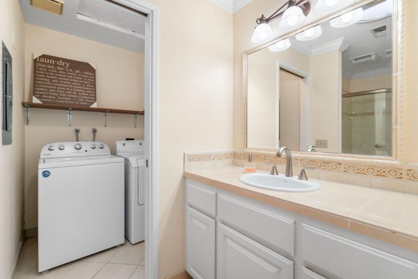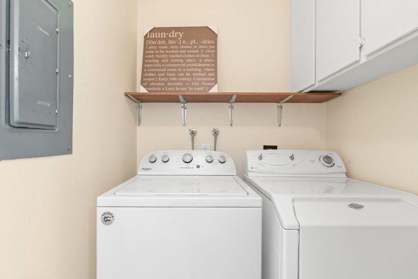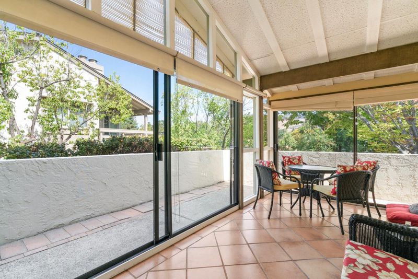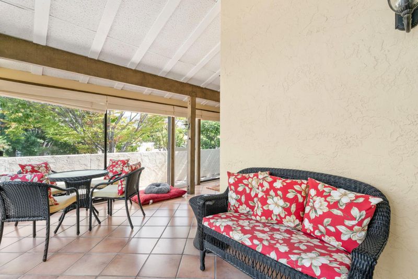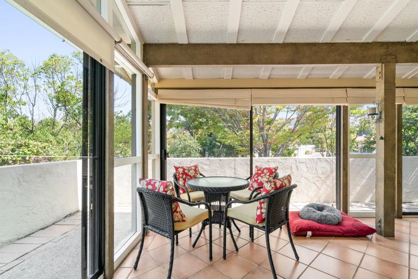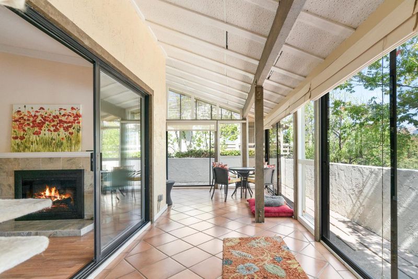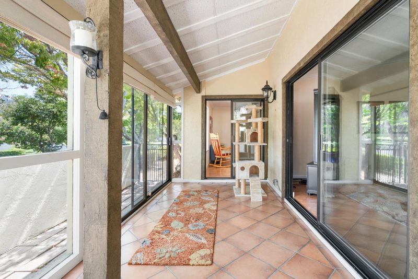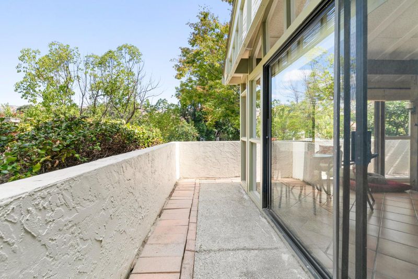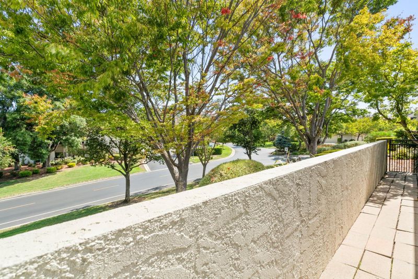
$740,000
1,497
SQ FT
$494
SQ/FT
8449 Traminer Court
@ Grenache Court - 3 - Evergreen, San Jose
- 2 Bed
- 2 Bath
- 1 Park
- 1,497 sqft
- SAN JOSE
-

Welcome to this gracious 2 bedroom home located in the coveted senior community of The Villages in San Jose. This exclusive community is set in the foothills of the Evergreen Valley where peace and serenity abound. Step into the front door of this stylishly well maintained home and discover your new lifestyle! A contemporary style graces this home and embraces minimalistic elements with sleek, thoughtful details that emphasize an edited aesthetic. This ingenious style offers an everything in its place interior featuring designs that are high on functionality and simplicity and low on collections and fuss. A cozy fireplace sits central in the main living space. Feel like a chef while preparing feasts with ease in the well-designed kitchen. This space delivers all you need with an abundance of cabinetry dressed with sleek countertops. A private oversized wrap around patio is designed for entertainment or to simply enjoy a cool quiet California evening! This beautifully crafted home awaits your arrival for the new lifestyle you have been looking for. Come visit and fall in love with this extraordinary home!
- Days on Market
- 5 days
- Current Status
- Active
- Original Price
- $740,000
- List Price
- $740,000
- On Market Date
- Sep 16, 2025
- Property Type
- Townhouse
- Area
- 3 - Evergreen
- Zip Code
- 95135
- MLS ID
- ML82021682
- APN
- 665-42-005
- Year Built
- 1978
- Stories in Building
- 1
- Possession
- Negotiable
- Data Source
- MLSL
- Origin MLS System
- MLSListings, Inc.
Silver Oak Elementary School
Public K-6 Elementary
Students: 607 Distance: 1.1mi
Laurelwood Elementary School
Public K-6 Elementary
Students: 316 Distance: 2.0mi
Tom Matsumoto Elementary School
Public K-6 Elementary
Students: 657 Distance: 2.1mi
James Franklin Smith Elementary School
Public K-6 Elementary
Students: 642 Distance: 2.2mi
Chaboya Middle School
Public 7-8 Middle
Students: 1094 Distance: 2.2mi
Evergreen Montessori School
Private n/a Montessori, Elementary, Coed
Students: 110 Distance: 2.3mi
- Bed
- 2
- Bath
- 2
- Parking
- 1
- Attached Garage
- SQ FT
- 1,497
- SQ FT Source
- Unavailable
- Pool Info
- Community Facility, Heated - Solar, Pool - In Ground
- Kitchen
- Cooktop - Electric, Countertop - Granite, Dishwasher, Exhaust Fan, Garbage Disposal, Hood Over Range, Microwave, Oven - Built-In, Oven - Electric, Refrigerator
- Cooling
- Central AC
- Dining Room
- Dining Area in Living Room
- Disclosures
- NHDS Report
- Family Room
- No Family Room
- Flooring
- Laminate, Tile
- Foundation
- Concrete Slab
- Fire Place
- Gas Burning
- Heating
- Central Forced Air - Gas
- Laundry
- In Utility Room, Washer / Dryer
- Possession
- Negotiable
- * Fee
- $1,391
- Name
- The Villages Association
- *Fee includes
- Common Area Electricity, Common Area Gas, Exterior Painting, Insurance - Common Area, Insurance - Hazard, Insurance - Liability, Insurance - Structure, Landscaping / Gardening, Maintenance - Common Area, Maintenance - Exterior, Maintenance - Road, Maintenance - Unit Yard, Management Fee, Pool, Spa, or Tennis, Recreation Facility, Reserves, Roof, and Security Service
MLS and other Information regarding properties for sale as shown in Theo have been obtained from various sources such as sellers, public records, agents and other third parties. This information may relate to the condition of the property, permitted or unpermitted uses, zoning, square footage, lot size/acreage or other matters affecting value or desirability. Unless otherwise indicated in writing, neither brokers, agents nor Theo have verified, or will verify, such information. If any such information is important to buyer in determining whether to buy, the price to pay or intended use of the property, buyer is urged to conduct their own investigation with qualified professionals, satisfy themselves with respect to that information, and to rely solely on the results of that investigation.
School data provided by GreatSchools. School service boundaries are intended to be used as reference only. To verify enrollment eligibility for a property, contact the school directly.
