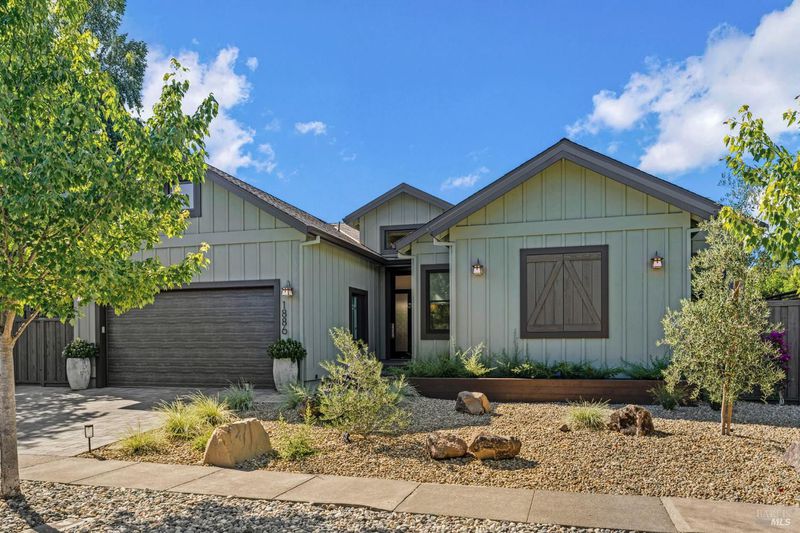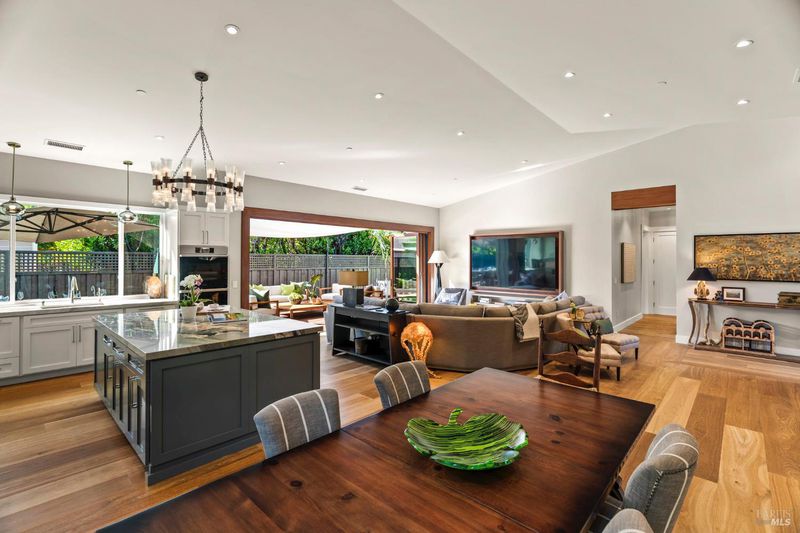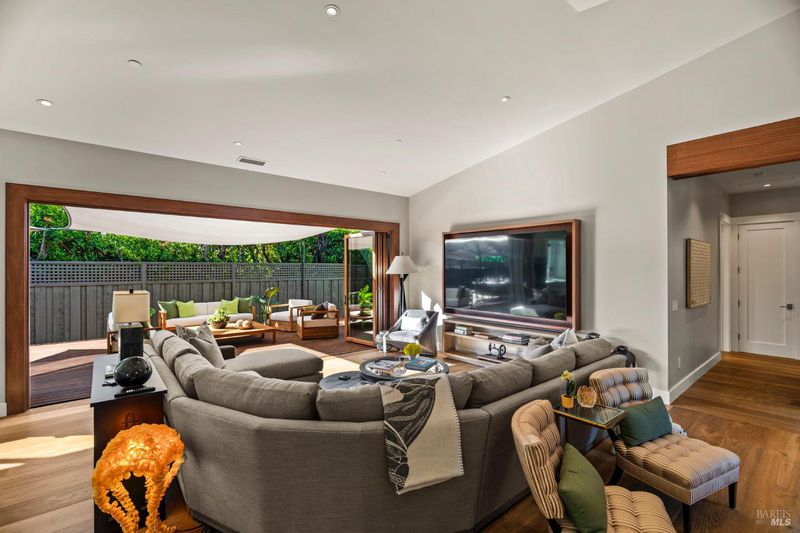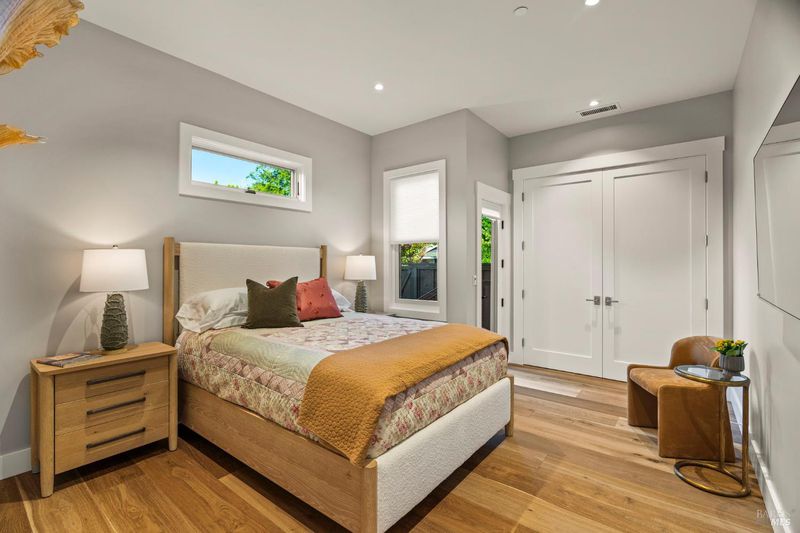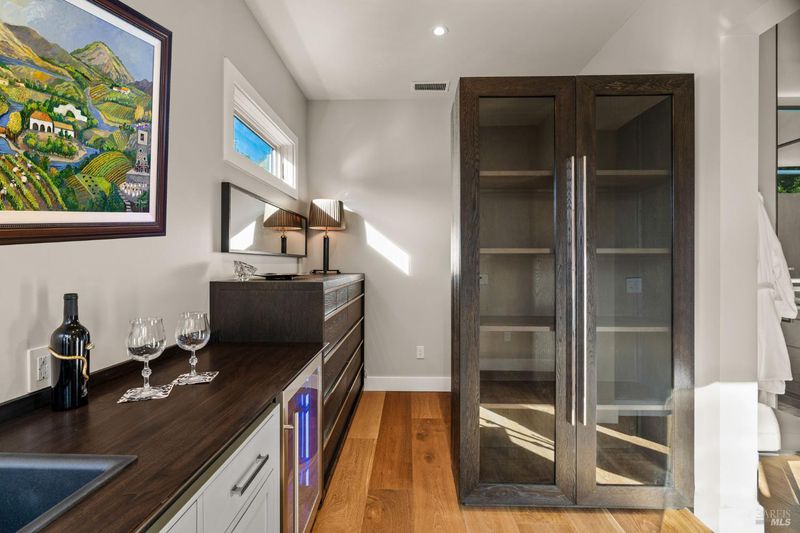
$3,995,000
2,164
SQ FT
$1,846
SQ/FT
1886 Mulberry Street
@ 1893 Larkspur St. - Yountville
- 3 Bed
- 3 (2/1) Bath
- 5 Park
- 2,164 sqft
- Yountville
-

This 21st-century gem was imagined, designed, and executed with a rare blend of artistry and functionality refined through 40 years of professional expertise. Welcome to The Mulberry Street, a fully furnished Modern Craftsman truly in the heart of Yountville. A signature creation by Kenneth/Raymond Design, brought to completion in 2025. This 3BD/2.5BA single-story layout is elevated by soaring 20-foot ceilings in the great room paired with 10-foot ceilings throughout the rest of the home offer a grand yet welcoming scale creating a sense of volume and openness. Custom cabinetry, Dacor appliances, wide-plank rough-sawn French oak floors, and 8' solid-core doors showcase the home's quality. A 20' La Cantina glass wall opens to the rear deck for true indoor-outdoor living. The primary suite includes a beverage center, sink & faucet with rear deck access. Additional features: attached garage, EV charging outlet, solar system, whole-house water filtration system, 2x6 construction, fully insulated interior walls for energy efficiency and privacy. Walk to world-class dining, tasting rooms, and downtown Yountville in minutes.
- Days on Market
- 2 days
- Current Status
- Active
- Original Price
- $3,995,000
- List Price
- $3,995,000
- On Market Date
- Jul 25, 2025
- Property Type
- Single Family Residence
- Area
- Yountville
- Zip Code
- 94599
- MLS ID
- 325065766
- APN
- 036-293-017-000
- Year Built
- 2025
- Stories in Building
- Unavailable
- Possession
- Close Of Escrow
- Data Source
- BAREIS
- Origin MLS System
Yountville Elementary School
Public K-5 Elementary
Students: 119 Distance: 0.3mi
Sunrise Montessori Of Napa Valley
Private K-6 Montessori, Elementary, Coed
Students: 73 Distance: 4.7mi
Salvador Elementary School
Public 2-5 Elementary
Students: 132 Distance: 4.7mi
Aldea Non-Public
Private 6-12 Special Education, Combined Elementary And Secondary, All Male
Students: 7 Distance: 5.3mi
Justin-Siena High School
Private 9-12 Secondary, Religious, Coed
Students: 660 Distance: 5.3mi
Vintage High School
Public 9-12 Secondary
Students: 1801 Distance: 5.5mi
- Bed
- 3
- Bath
- 3 (2/1)
- Closet, Double Sinks, Low-Flow Toilet(s), Marble, Multiple Shower Heads, Quartz, Tile, Window
- Parking
- 5
- Attached, Enclosed, EV Charging, Garage Door Opener, Garage Facing Front, Guest Parking Available, Interior Access, Side-by-Side
- SQ FT
- 2,164
- SQ FT Source
- Verified
- Lot SQ FT
- 6,878.0
- Lot Acres
- 0.1579 Acres
- Kitchen
- Granite Counter, Island, Kitchen/Family Combo, Marble Counter, Pantry Cabinet
- Cooling
- Central, Heat Pump
- Dining Room
- Dining/Living Combo
- Living Room
- Cathedral/Vaulted, Deck Attached, Great Room
- Flooring
- Wood
- Foundation
- Concrete
- Heating
- Central, Electric
- Laundry
- Cabinets, Electric, Inside Area, Laundry Closet, Sink, Stacked Only, Washer Included, Washer/Dryer Stacked Included
- Main Level
- Bedroom(s), Dining Room, Family Room, Full Bath(s), Garage, Kitchen, Primary Bedroom, Partial Bath(s)
- Views
- Mountains
- Possession
- Close Of Escrow
- Architectural Style
- Craftsman, See Remarks
- Fee
- $0
MLS and other Information regarding properties for sale as shown in Theo have been obtained from various sources such as sellers, public records, agents and other third parties. This information may relate to the condition of the property, permitted or unpermitted uses, zoning, square footage, lot size/acreage or other matters affecting value or desirability. Unless otherwise indicated in writing, neither brokers, agents nor Theo have verified, or will verify, such information. If any such information is important to buyer in determining whether to buy, the price to pay or intended use of the property, buyer is urged to conduct their own investigation with qualified professionals, satisfy themselves with respect to that information, and to rely solely on the results of that investigation.
School data provided by GreatSchools. School service boundaries are intended to be used as reference only. To verify enrollment eligibility for a property, contact the school directly.
