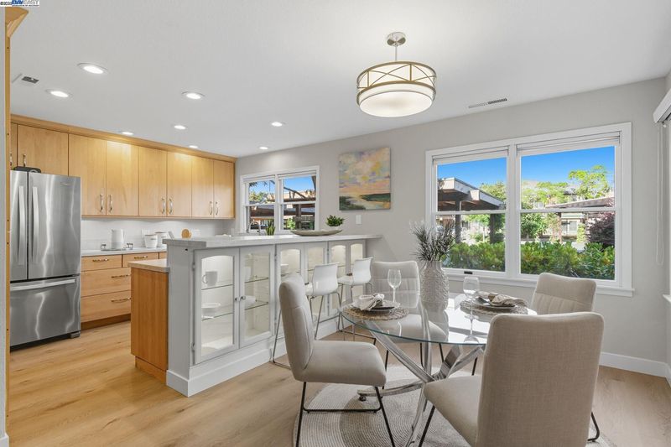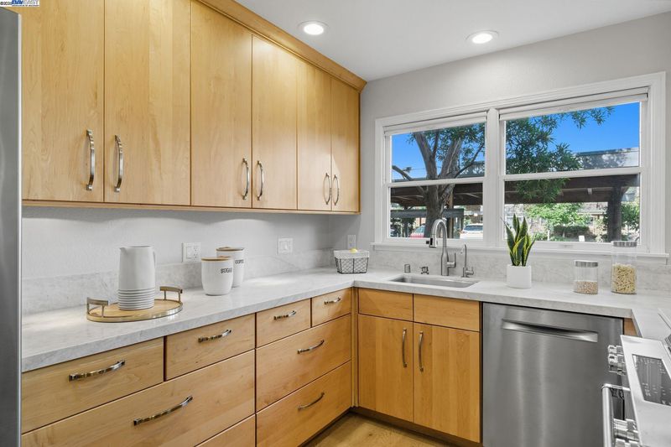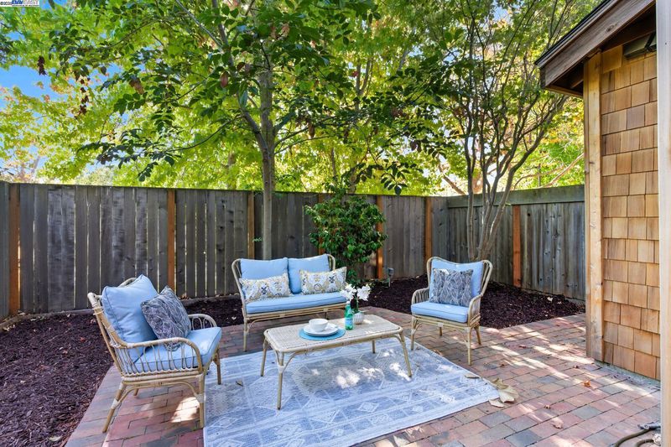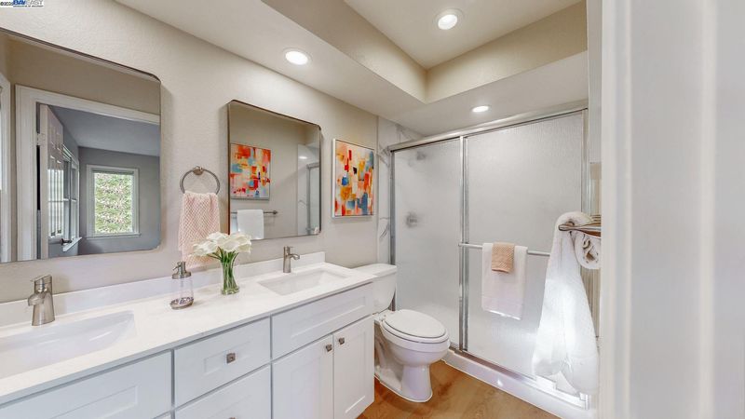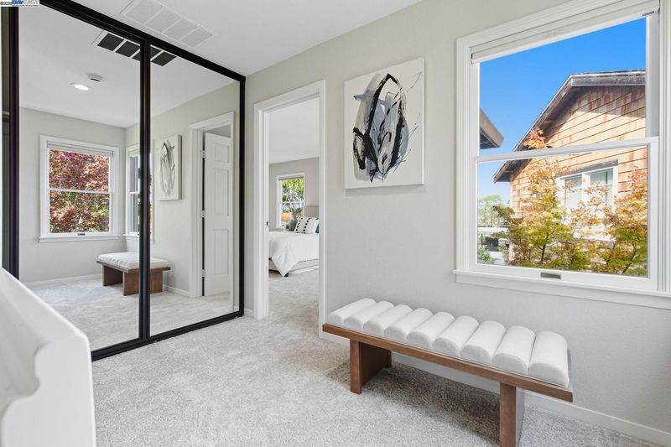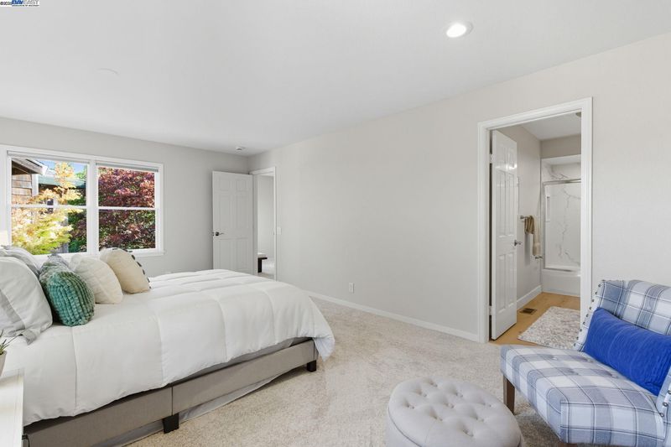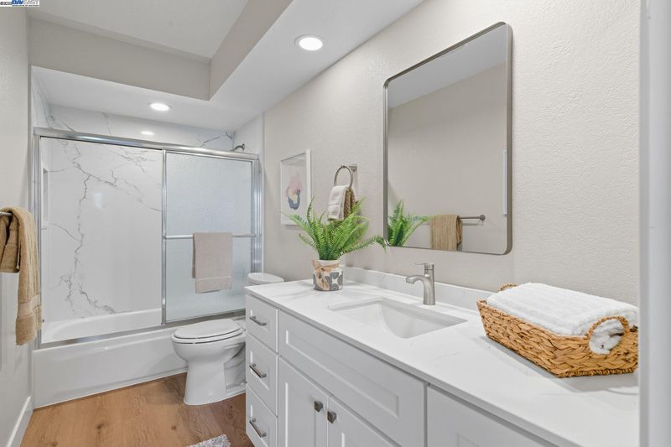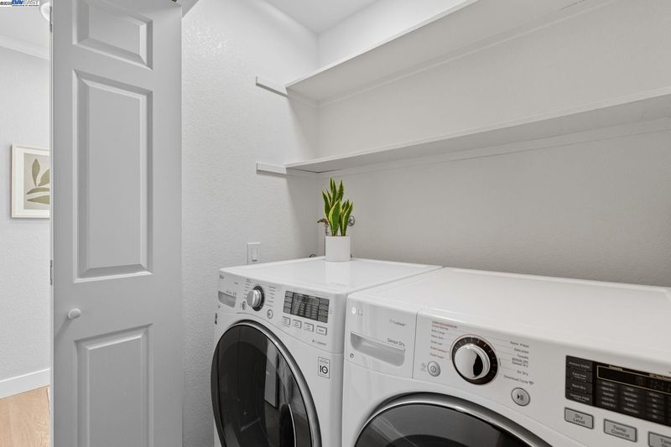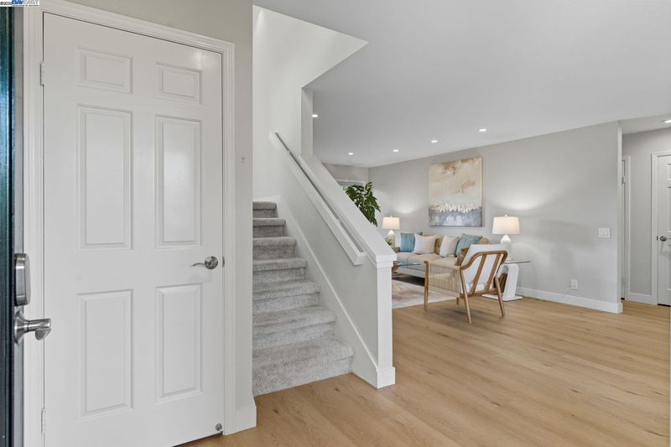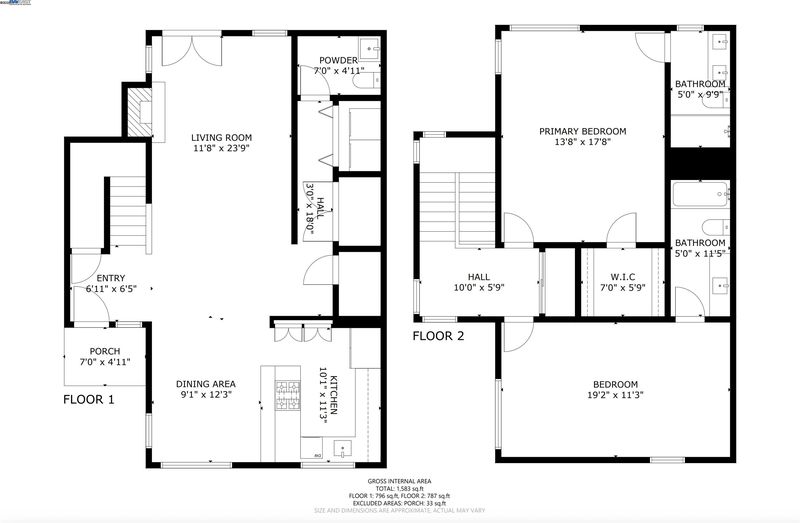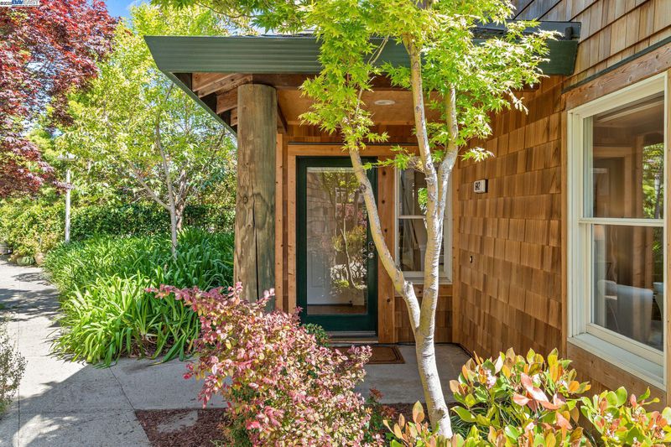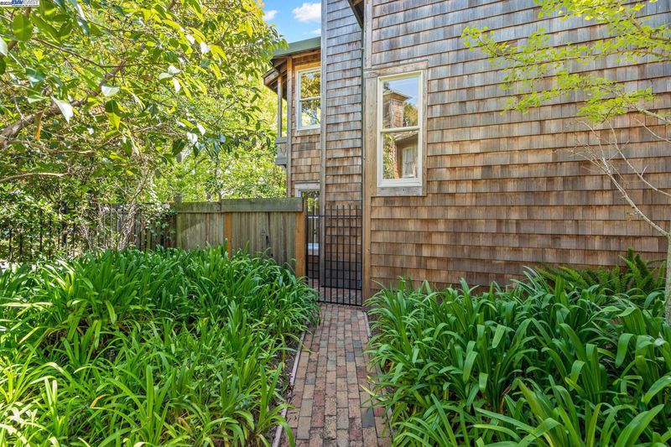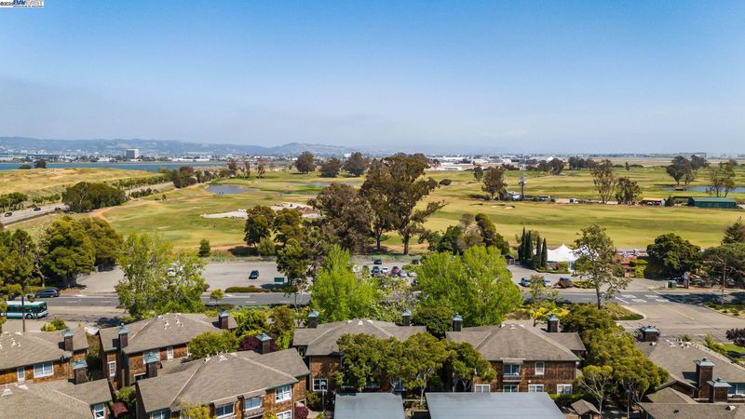
$795,000
1,664
SQ FT
$478
SQ/FT
642 Centre Ct
@ Packet Landing - Harbor Bay Isle, Alameda
- 2 Bed
- 2.5 (2/1) Bath
- 0 Park
- 1,664 sqft
- Alameda
-

Welcome to this inviting 2-bedroom, 2.5-bath townhouse-style condo in a friendly, gated community. Thoughtfully updated throughout, each of the two ensuite bedrooms offers privacy and comfort, with bathrooms that have been fully remodeled down to the studs and finished in elegant Calacatta stone. Upstairs, you’ll find new high-end carpet with plush padding, while the main level features luxury vinyl plank flooring for both style and durability. The kitchen has been refreshed with Taj Mahal Calacatta stone countertops and a custom breakfast bar, creating a bright and welcoming space to gather. This home also includes a rare and valuable feature: TWO deeded parking spots use them both- or rent one out! Located just blocks from the estuary, you’ll enjoy easy access to the water’s edge and surrounding natural beauty. Commuting is simple with the San Francisco ferry nearby and convenient Silicon Valley bus pick-up close to home. Families will also appreciate being near award-winning schools. Blending comfort, convenience, and community, this condo is a perfect place to call home.
- Current Status
- New
- Original Price
- $795,000
- List Price
- $795,000
- On Market Date
- Sep 16, 2025
- Property Type
- Condominium
- D/N/S
- Harbor Bay Isle
- Zip Code
- 94502
- MLS ID
- 41111714
- APN
- 74133279
- Year Built
- 1985
- Stories in Building
- 2
- Possession
- Close Of Escrow
- Data Source
- MAXEBRDI
- Origin MLS System
- BAY EAST
Amelia Earhart Elementary School
Public K-5 Elementary
Students: 651 Distance: 0.1mi
Amelia Earhart Elementary School
Public K-5 Elementary
Students: 585 Distance: 0.1mi
Lincoln Middle School
Public 6-8 Middle
Students: 961 Distance: 0.5mi
Lincoln Middle School
Public 6-8 Middle
Students: 872 Distance: 0.5mi
Frank Otis Elementary School
Public K-5 Elementary
Students: 640 Distance: 0.6mi
Frank Otis Elementary School
Public K-5 Elementary
Students: 503 Distance: 0.6mi
- Bed
- 2
- Bath
- 2.5 (2/1)
- Parking
- 0
- Carport, Covered, Parking Spaces, Secured, Guest
- SQ FT
- 1,664
- SQ FT Source
- Public Records
- Lot SQ FT
- 61,855.0
- Lot Acres
- 1.42 Acres
- Pool Info
- None
- Kitchen
- Dishwasher, Electric Range, Refrigerator, Dryer, Washer, Gas Water Heater, Counter - Solid Surface, Electric Range/Cooktop, Disposal
- Cooling
- None
- Disclosures
- Disclosure Package Avail
- Entry Level
- 1
- Exterior Details
- Back Yard, Storage
- Flooring
- Tile, Vinyl, Carpet
- Foundation
- Fire Place
- Gas, Living Room
- Heating
- Electric
- Laundry
- Dryer, Laundry Closet, Washer
- Upper Level
- 2 Bedrooms, 2 Baths
- Main Level
- 0.5 Bath
- Possession
- Close Of Escrow
- Architectural Style
- Brown Shingle
- Construction Status
- Existing
- Additional Miscellaneous Features
- Back Yard, Storage
- Location
- Corner Lot, Court, Sprinklers In Rear
- Roof
- Composition Shingles
- Water and Sewer
- Public
- Fee
- $937
MLS and other Information regarding properties for sale as shown in Theo have been obtained from various sources such as sellers, public records, agents and other third parties. This information may relate to the condition of the property, permitted or unpermitted uses, zoning, square footage, lot size/acreage or other matters affecting value or desirability. Unless otherwise indicated in writing, neither brokers, agents nor Theo have verified, or will verify, such information. If any such information is important to buyer in determining whether to buy, the price to pay or intended use of the property, buyer is urged to conduct their own investigation with qualified professionals, satisfy themselves with respect to that information, and to rely solely on the results of that investigation.
School data provided by GreatSchools. School service boundaries are intended to be used as reference only. To verify enrollment eligibility for a property, contact the school directly.
